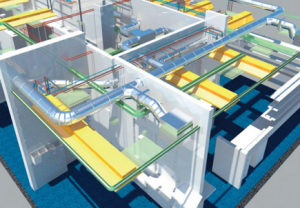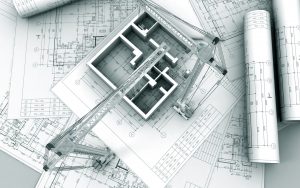The main profile of our engineering office is building services engineering planning. In an ideal case, the Architectural designer involves the Engineering designer at the level of the concept plan in order to create a livable, well-functioning building that can be maintained at low costs as a result of joint planning.
Planning phases
Going through the evolution of planning, we can provide support with the following:
- feasibility study
- concept plan
- construction permit plan
- tender plan
- execution plan
- realization plan
The building services engineering calculations, the energetic sizing of the buildings, calculating the energy performance, building services engineering system designing, the sizing of the wire networks and large equipment based on the calculated values of the performance and consumption data, taking into consideration the use of renewable energy, heat recovery, incorporating into the design our own experiences and the operations feedback received from our finished buildings.
Planning areas
Our planning scope extends to all areas of building services engineering:
|
 |
Subcontractors
By involving our permanent subcontractors and thus having all planning “in one hand” we can extend the planning areas covered and ensure a comprehensive system design thanks to continuous coordination:
- sprinkler and automatic extinguishing systems
- building management (BMS)
- external building public utilities
- electrical public utilities
Our design office has Designer Liability Insurance (50.000.000 HUF/year, 10.000.000 HUF/for damages).



